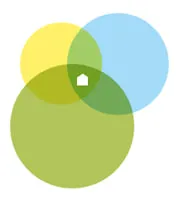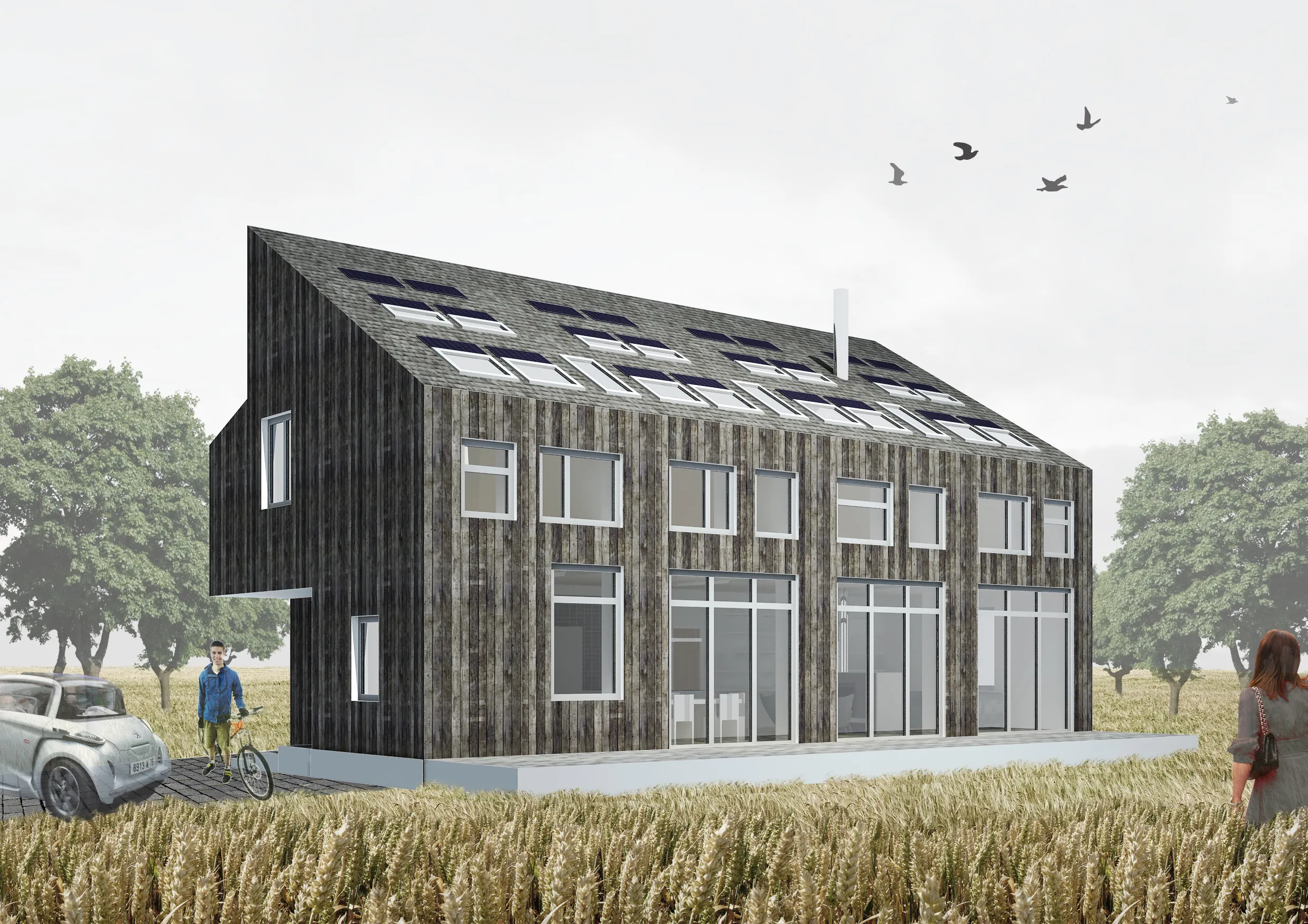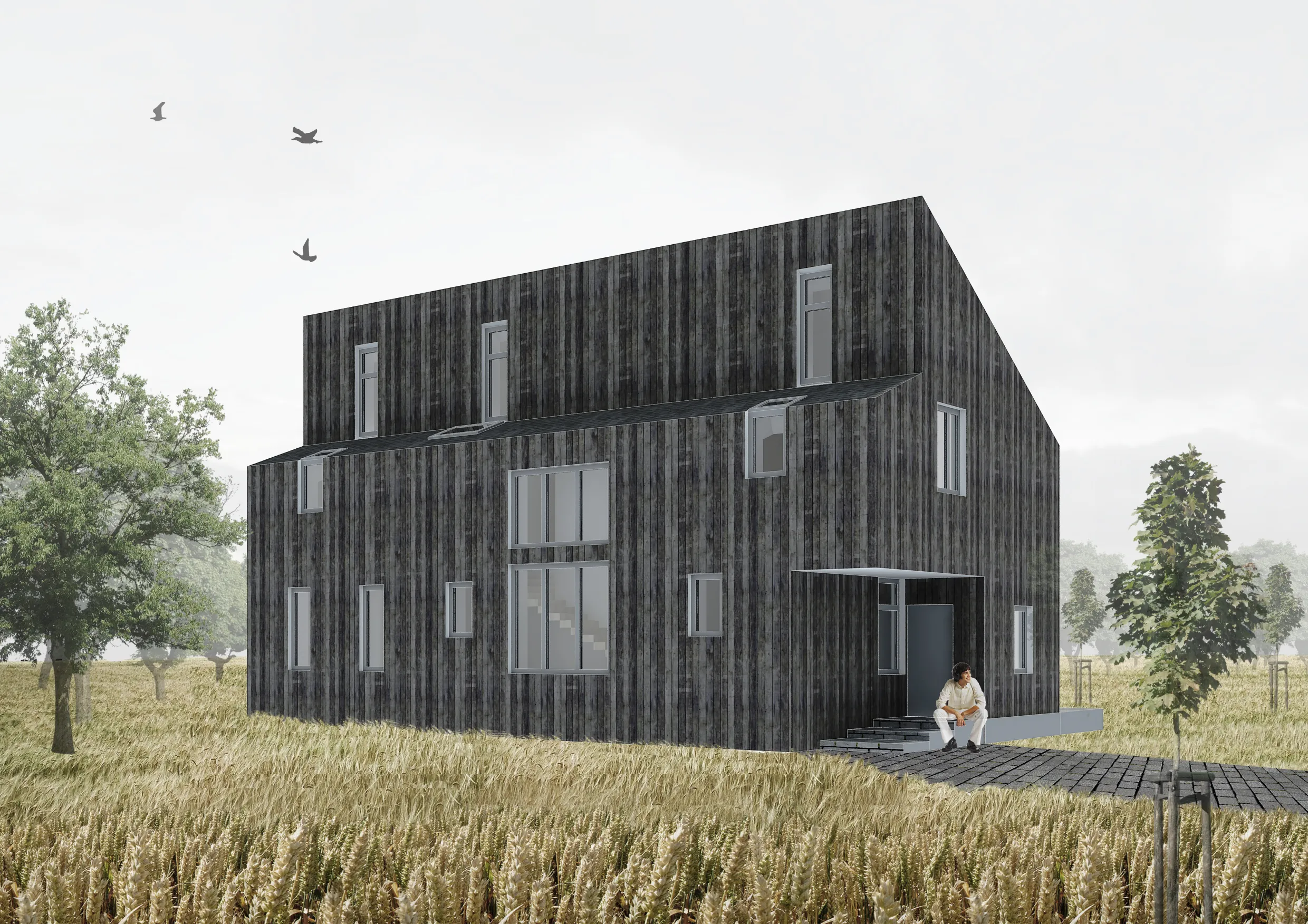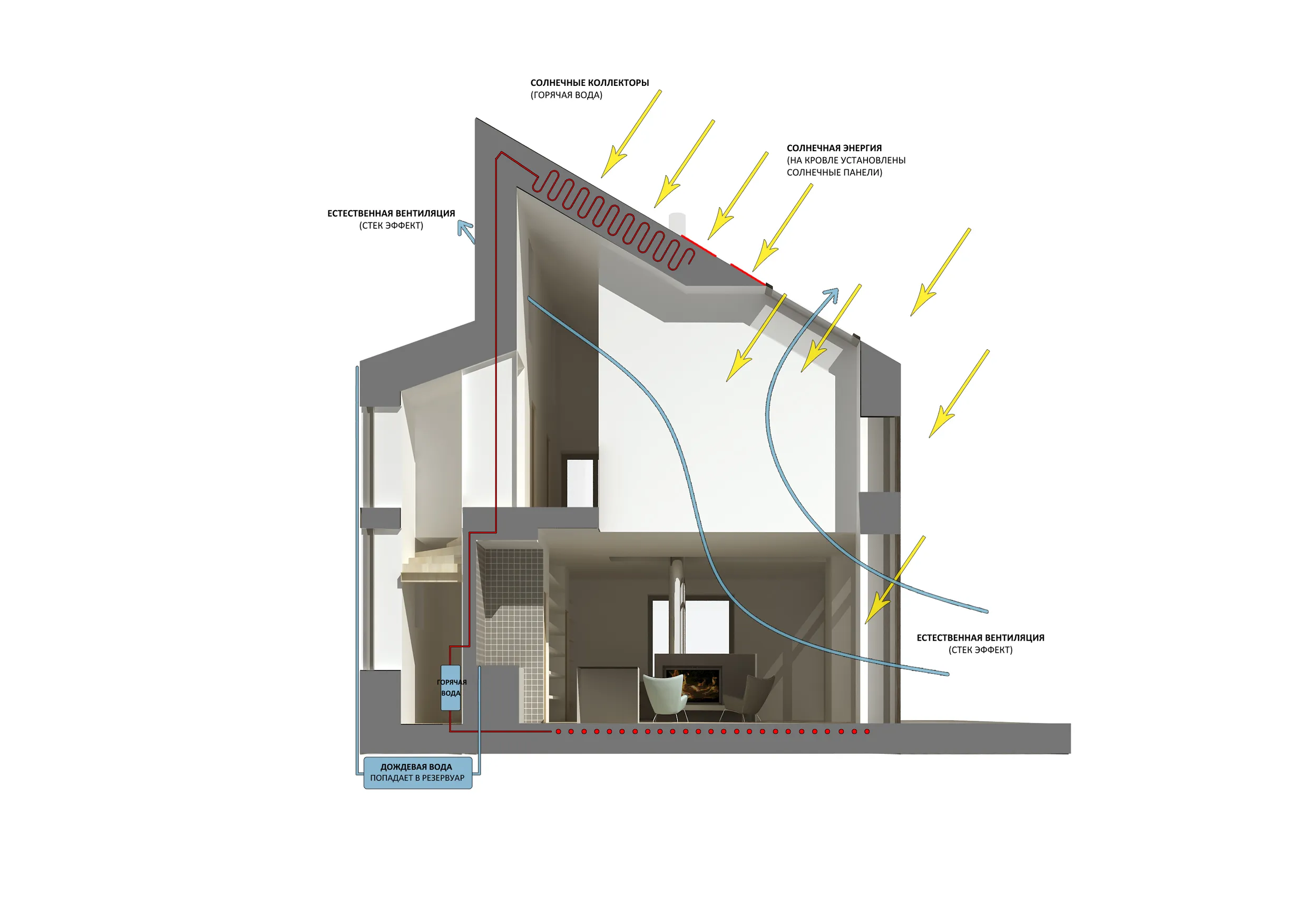Active House
Area
250 siq. m.
Year
2012
Project Type
Private Residence
Location
Chernichnye polja, Moscow region
Status
Competition
Team
Shamsudin Kerimov
Awards
Nominee of Active House Competition 2012

Active House Competition 2012. Nominee
The architectural design of the house is based on the concept of energy saving. The oblong house is oriented to the west-east with its long side.
The asymmetrical slope facing south plays an important role in the energy balance of the house in the climate of the Moscow region, allowing the accumulation of solar energy thanks to roof windows and solar collectors, which ensures maximum energy efficiency.
All windows are equipped with solar shading elements (awnings) that automatically open to increase lighting and solar heating, or close to prevent overheating on hot days.
The layout of the house is designed in such a way that all living spaces are located on the south side of the house, which ensures constant natural light. All other rooms are located on the north side and also have roof and front windows to ensure that the interiors have enough natural light. To allow attic light into the living and dining rooms on the ground floor, the bedrooms on the second floor are staggered to provide a double height. The interiors are designed in light colors to enhance light reflection. We used natural materials for finishing.


