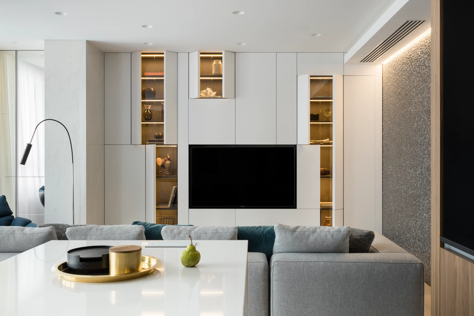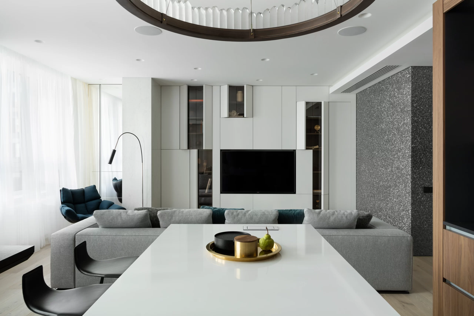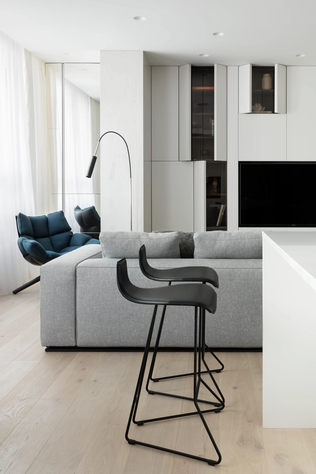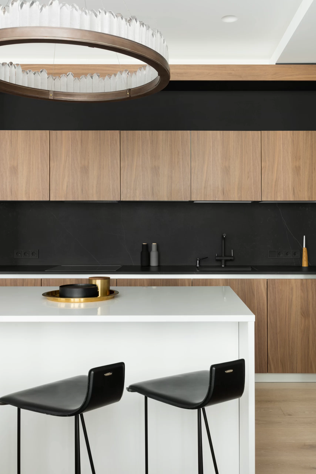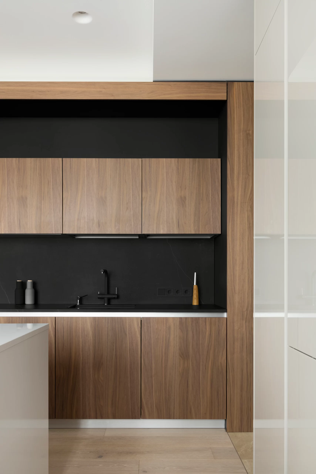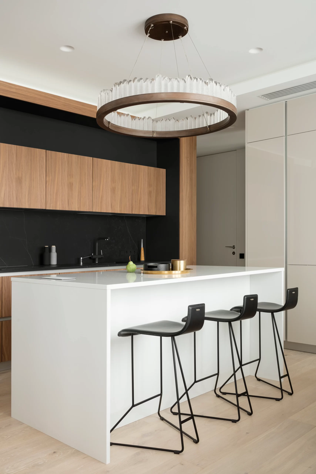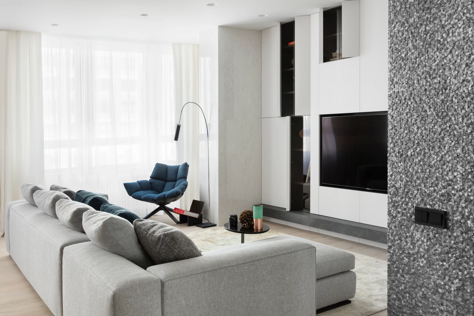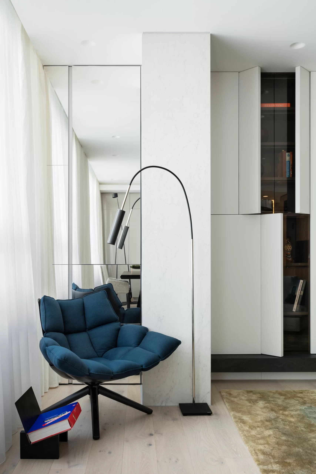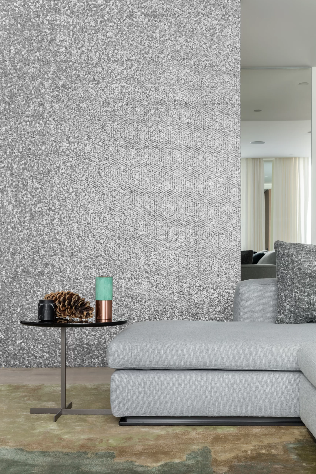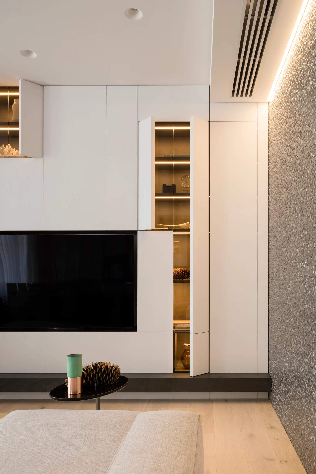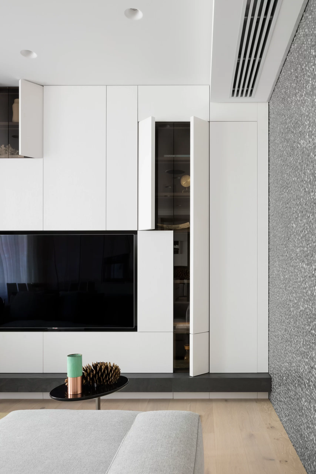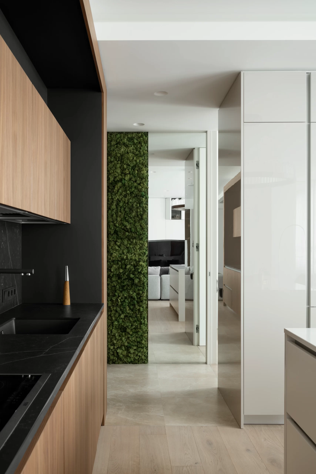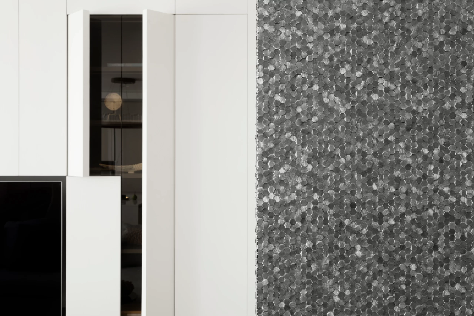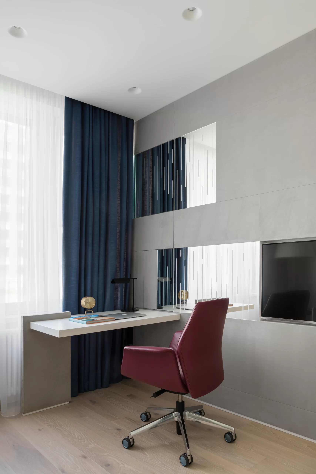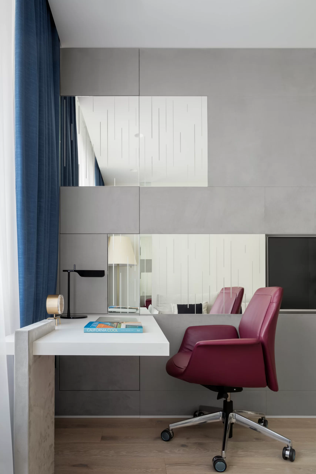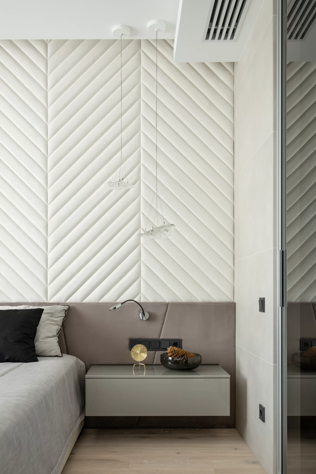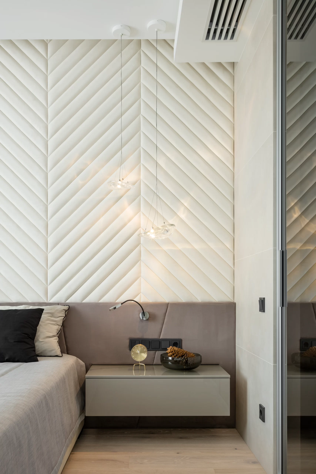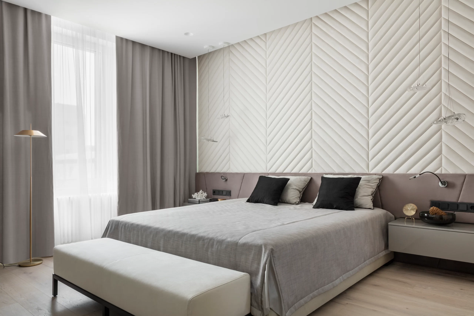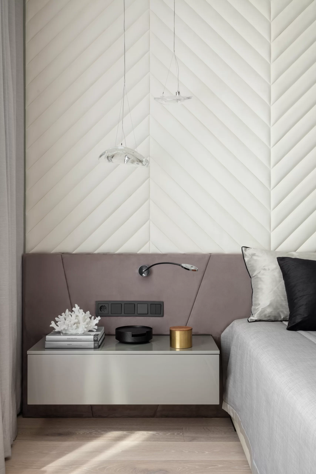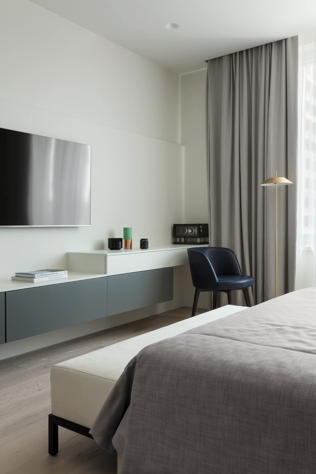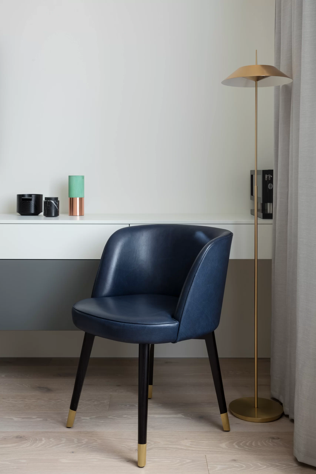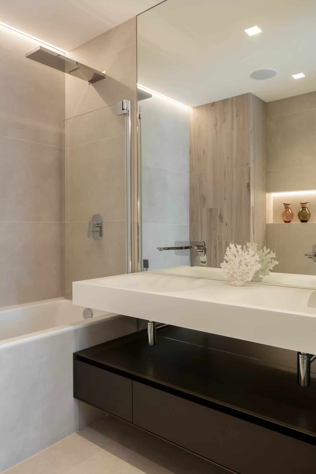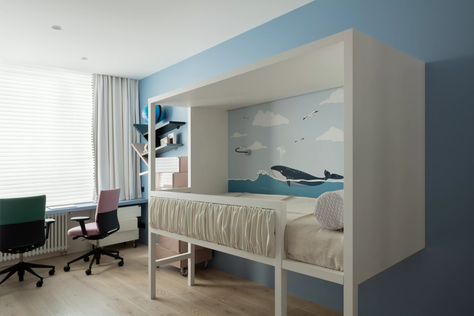Nasledie
Area
145 m²
Year
2018
Project type
Interior
Location
Moscow
Status
Completion
Team
Shamsudin Kerimov, Ekaterina Kudinova
This apartment interior is for a family with 4 children. It was important to organize the space in a way that simultaneously maintained openness and privacy considering the number of people living.
The center of the composition is a spacious living room combined with a kitchen. The kitchen zones the common space: behind it, there is a wardrobe. We always divide the interior into public and private areas in our projects. The master block with a bedroom, dressing room, and bathroom is a separate structure that ensures privacy. The office is a lounge room with a laconic interior, the main accent of which is the Alcantara wall, adding coziness to the space.
