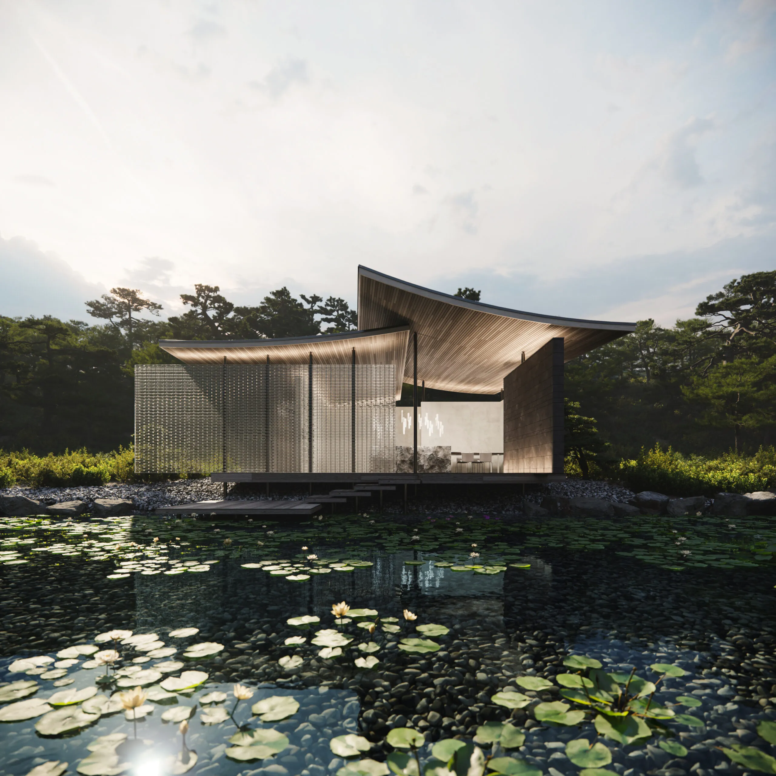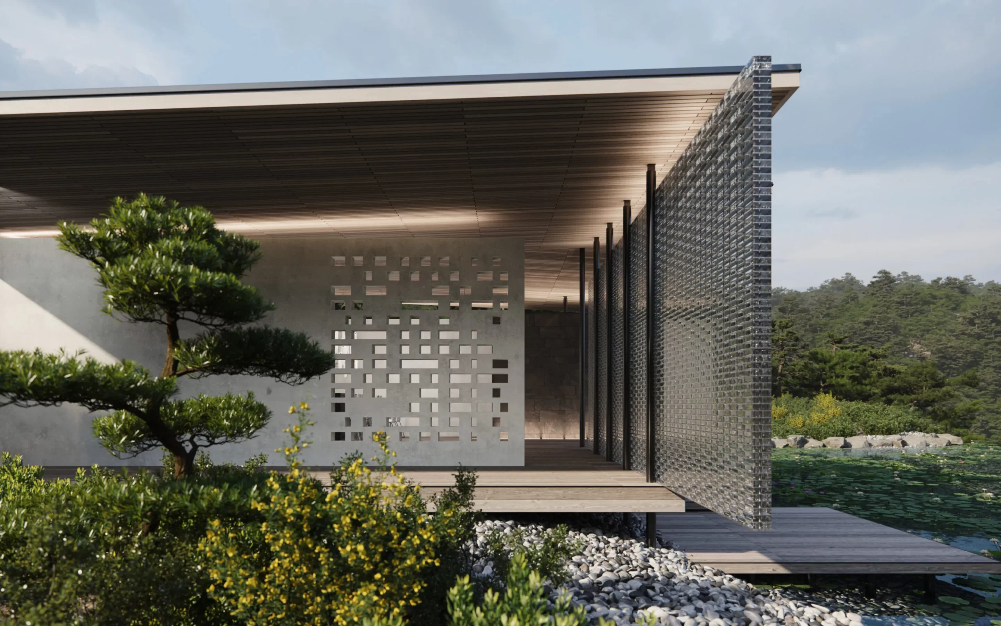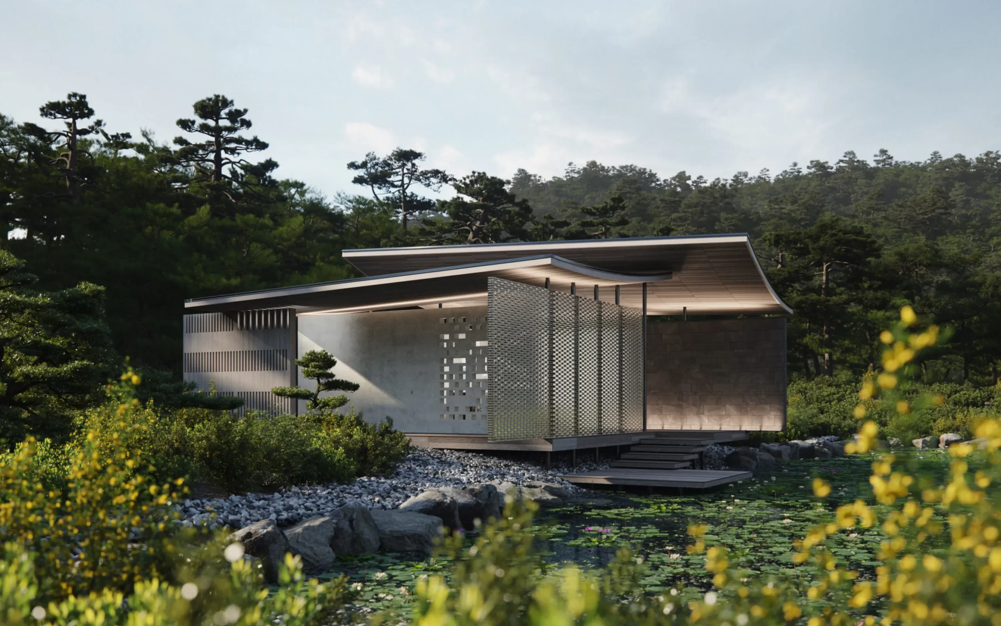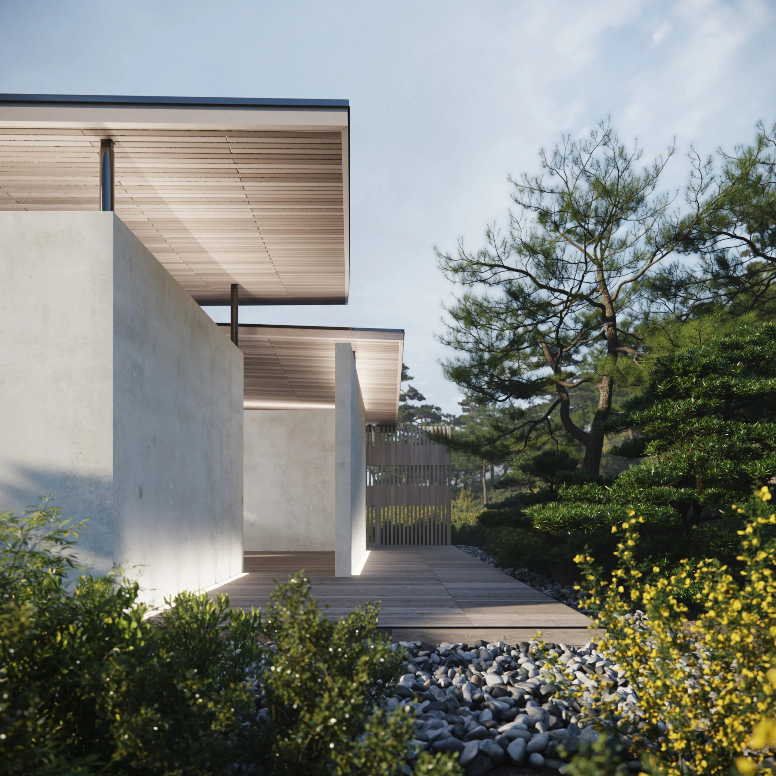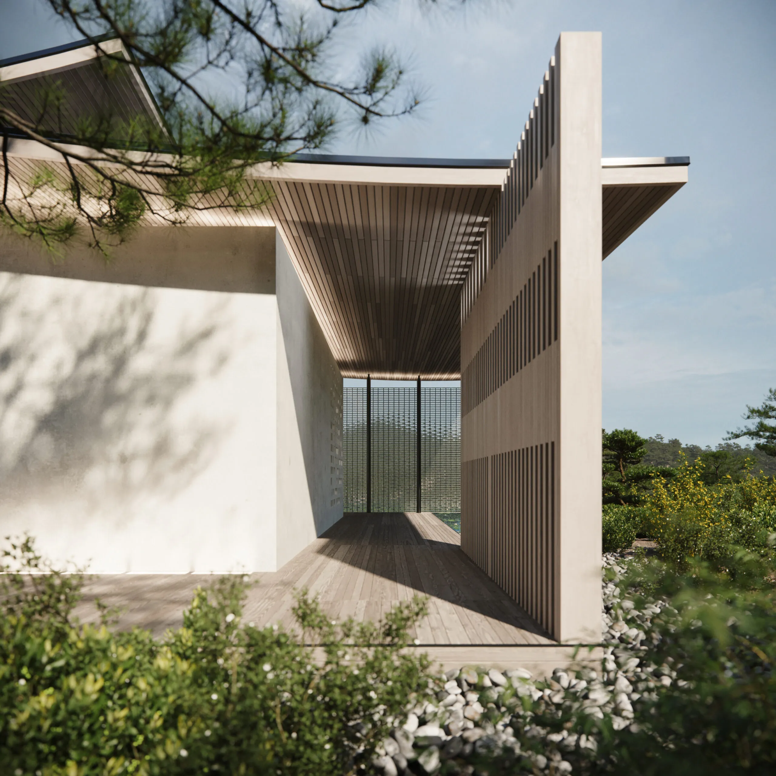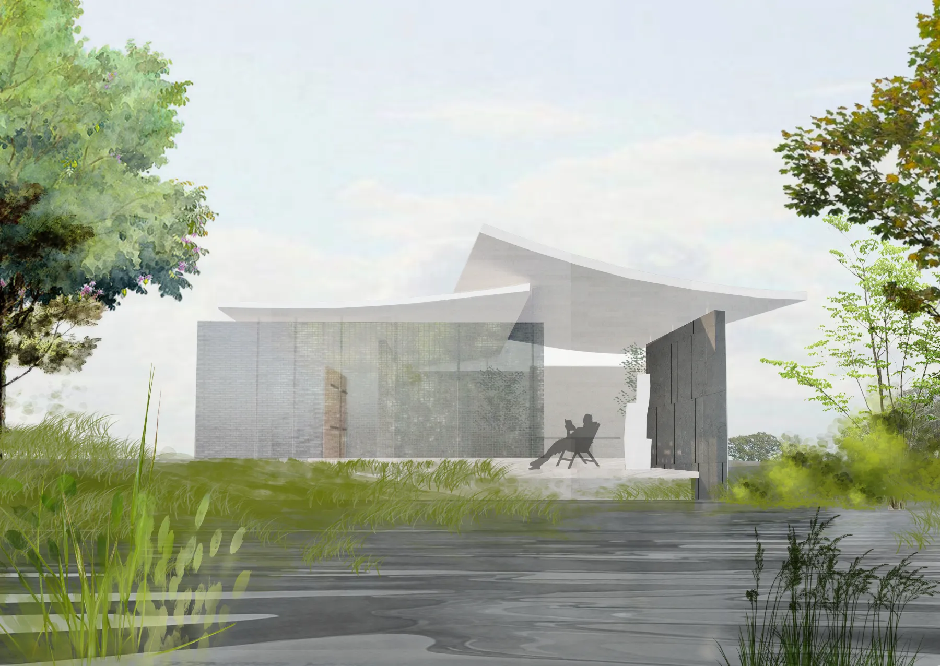Swan
30
Area
100 m²
Year
2019
Project type
Pavilion
Location
Moscow region
Status
Concept
Team
Shamsudin Kerimov, Ekaterina Kudinova
A relaxation pavilion is located on the shore of a small private pond. It is a “place of power” where one can be alone with oneself and nature.
The pavilion is an open, labyrinthine structure: strategically positioned walls provide a continuous spatial narrative, without doors, while maintaining the privacy of those within the Swan.
Function determined form in this project: the architecture is characterized by smooth lines, visual lightness, and permeability due to the original material – Italian glass brick, perforated facade elements, discreet lighting, and two roof canopies reminiscent of swan wings.
